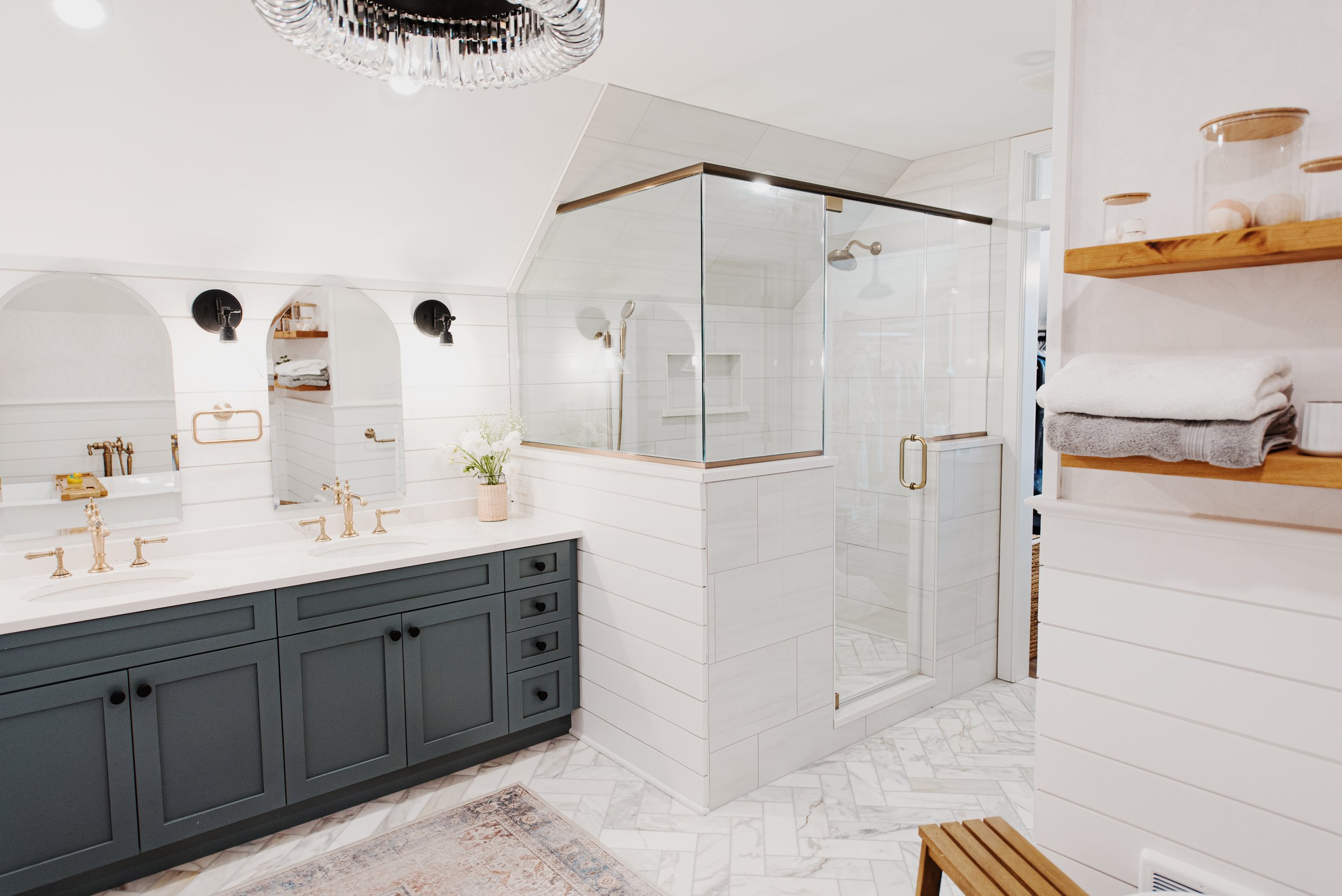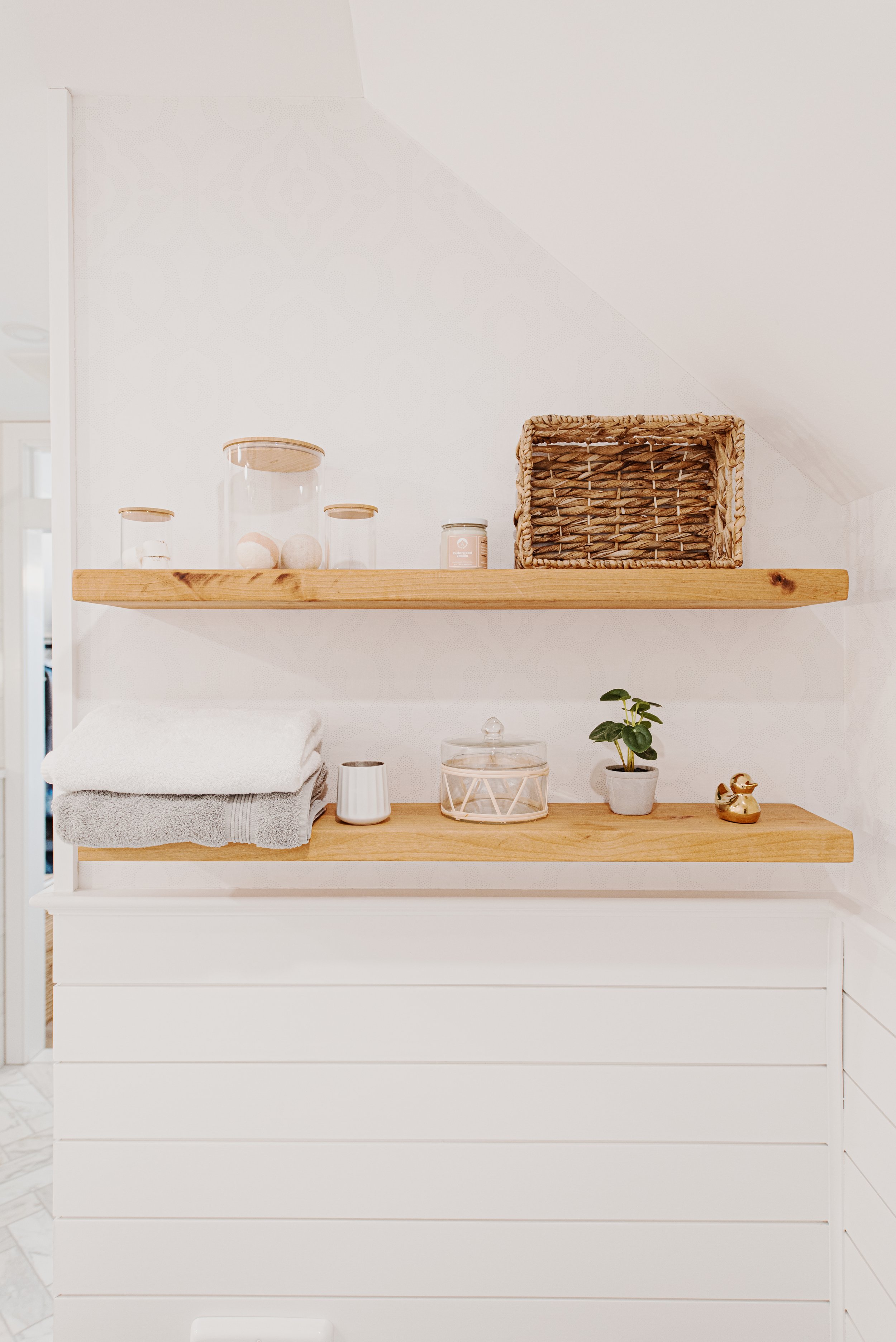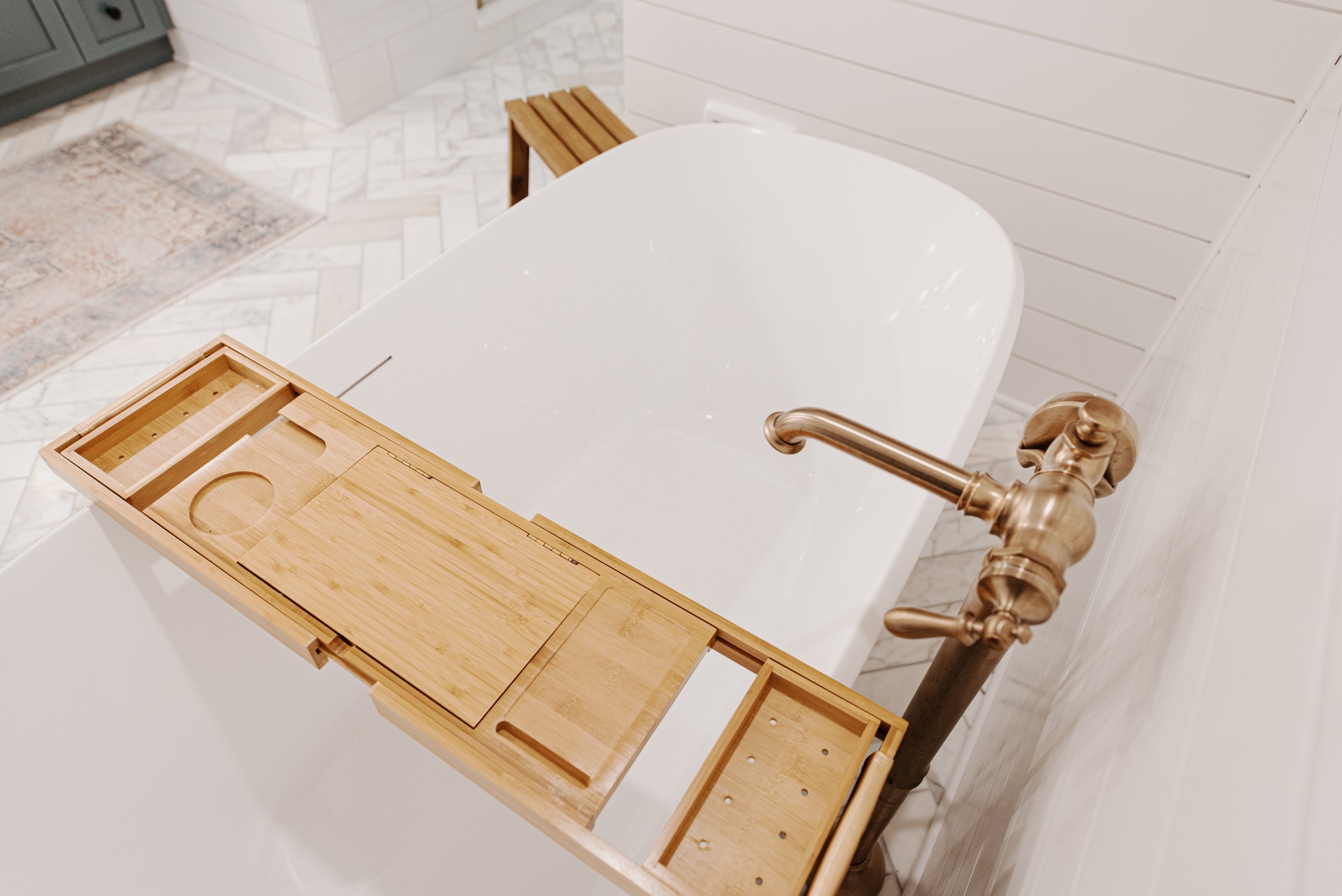The Springhouse
A True Sanctuary
When you are professionals with four kids, you crave a serene sanctuary. That’s what we delivered to these homeowners, a peaceful spa experience to start and end each day. The original space had flooring that was not slip resistant, built to look like an airport runway (not a joke) and had a leaky shower.
The Drama
We completely flip-flopped this space, putting the main bath area closest to the bedroom, and created a large walk-in closet area with a center island that acts as a dresser at the far end of the space. Depth and drama were created by adding a chandelier over the island in front of the large window.
The space includes a private water closet, a large free standing soaking tub, double sink vanities, and a large curbless shower with invisible tiled linear drain. We were able to maximize storage in the walk-in closet with the center island, bench under the window, built-in cubbies and a vanity as well as custom shelves and rob system for hanging clothing.
Project Designer: Rachel Hibshman
Cabinetry color:
Wall color:
Chandelier: Crystorama




