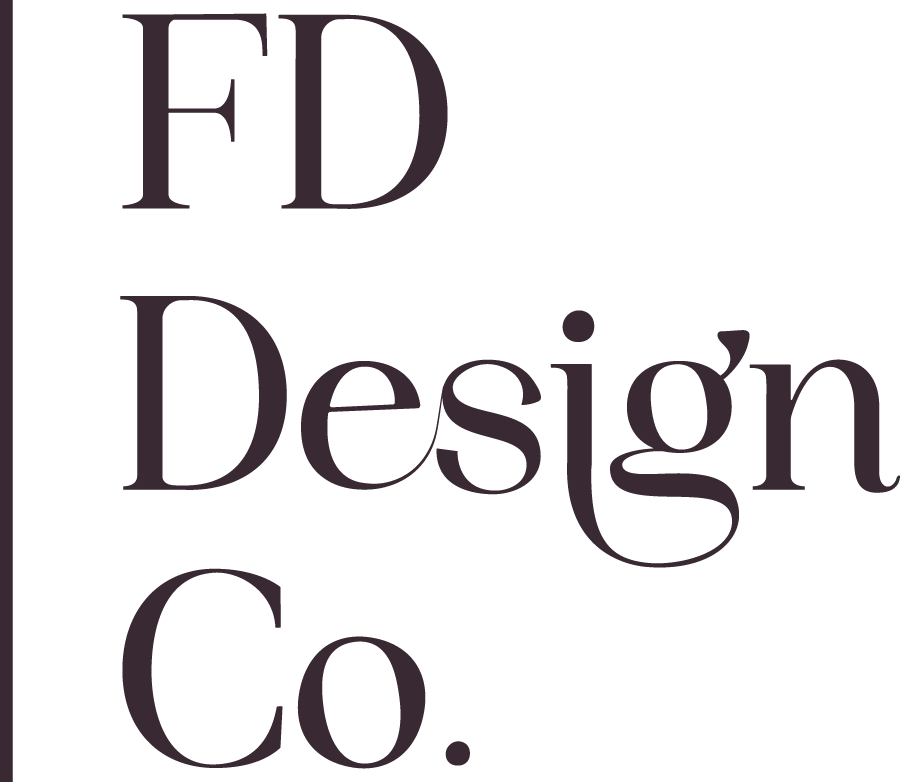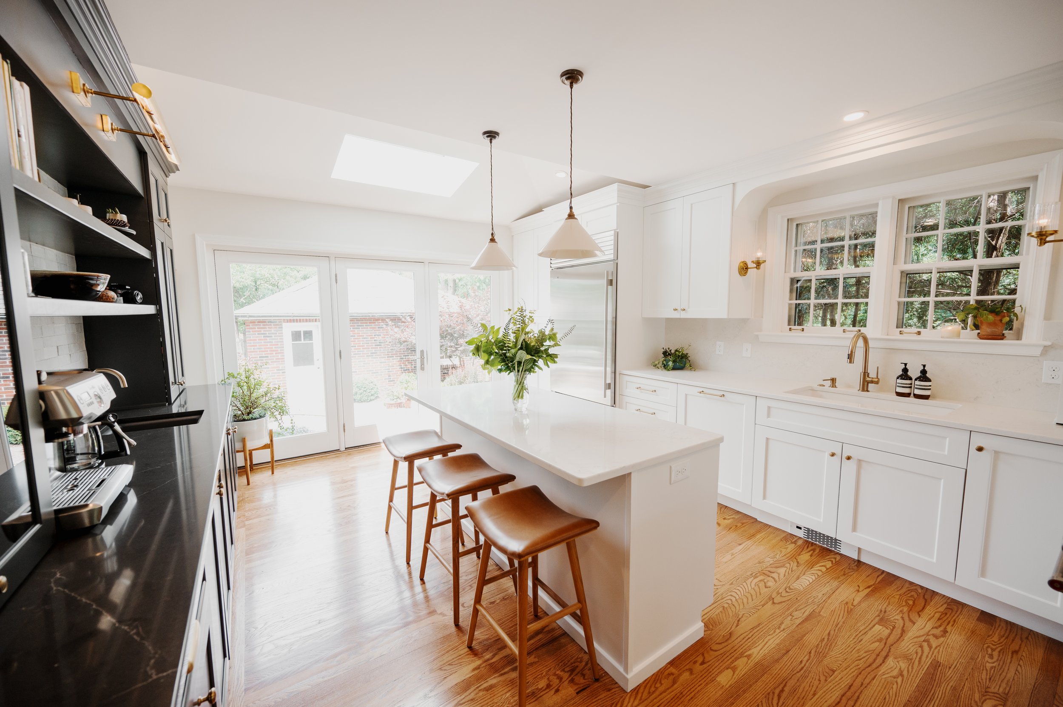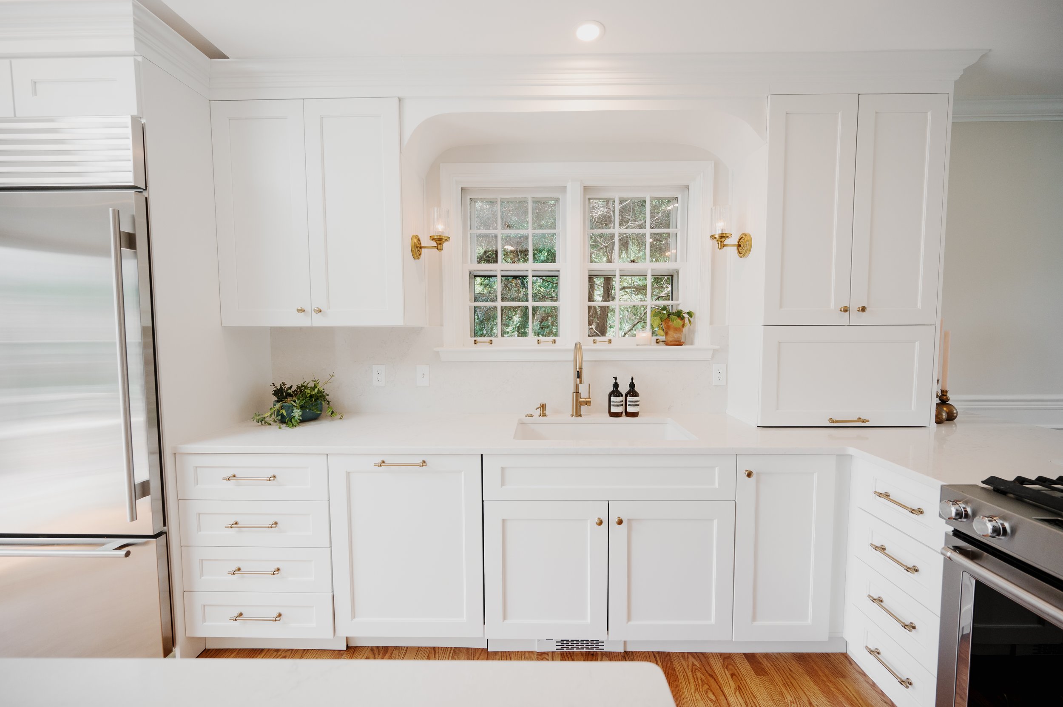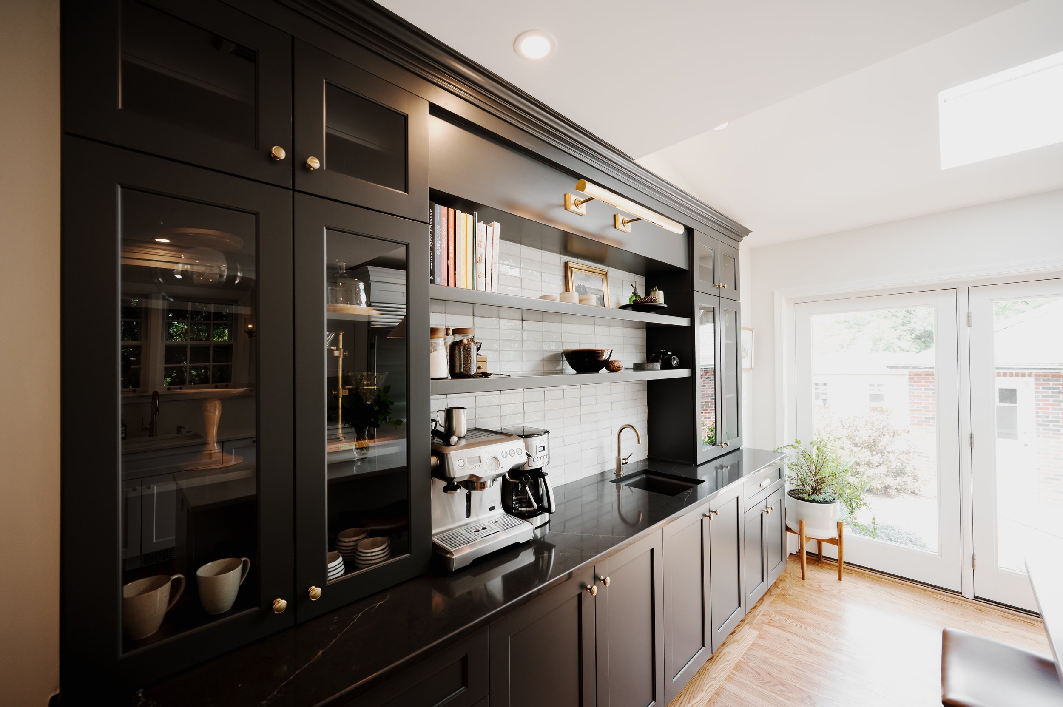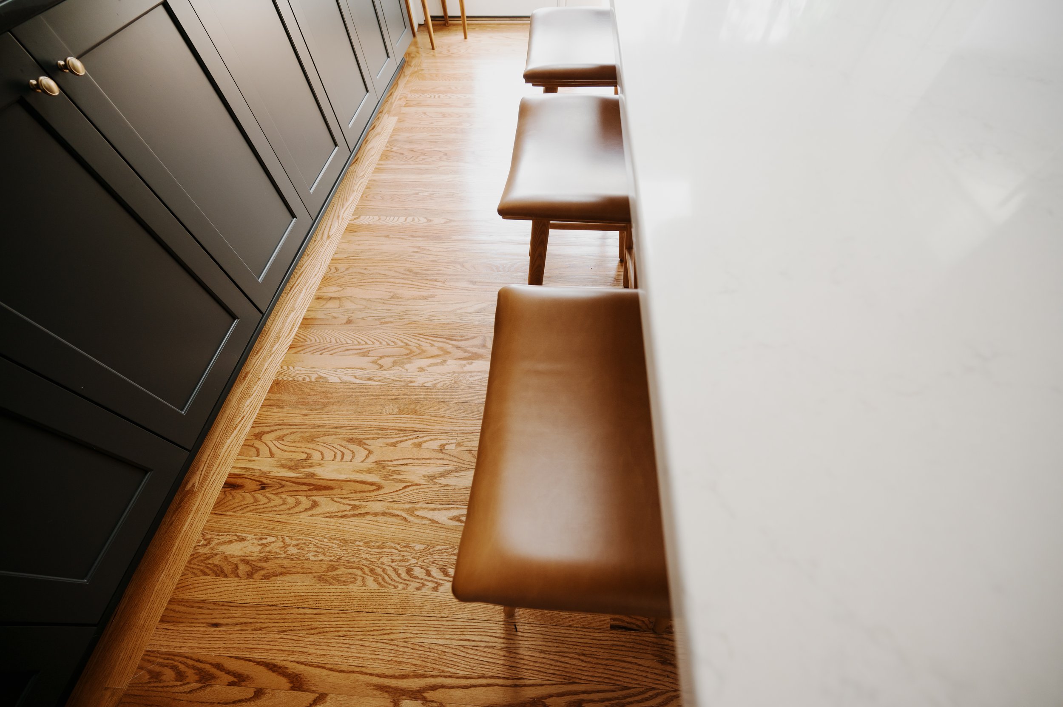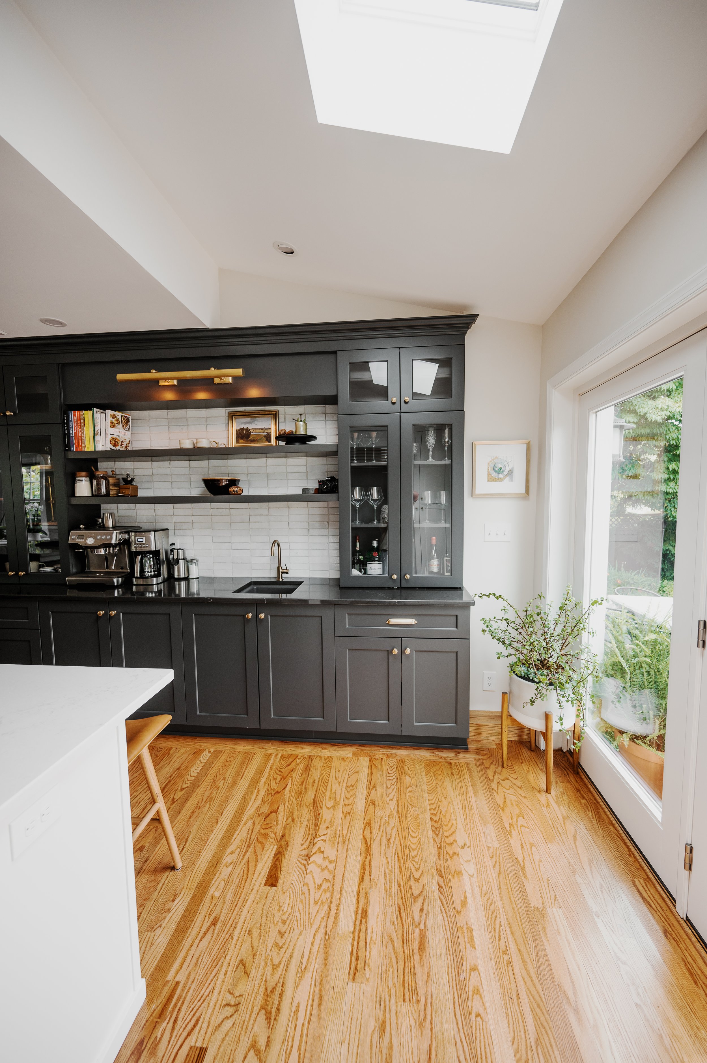Allen Street Kitchen
Vision Meets Direction
This 1940’s home in the quaint West End of Allentown, is home to a young growing family that were looking to add function while keeping the character of the original home. These clients had a vision for the kitchen but needed direction to execute the look logistically.
The original space was small, closed off and dark considering the large glass doors that opened to the backyard. Functionally the older cabinetry was short and shallow and the space didn’t allow for more cabinetry other than its original location. Small L shaped kitchens don’t function well because you end up with a workflow jam in the corner between the kitchen and sink.
Functional Design
While there were many structural aspects that needed to be addressed to get the end result, it allowed for a more functional space but also allowed for much more cabinetry which equals a lot more storage. Recessing the wet bar in an eight inch block wall created enough space for a reduced depth island, along with the entire wet bar. The wet bar location moved essentials like coffee and breakfast meal prep to the other side of the kitchen freeing up working space on the perimeter.
The dark cabinetry color anchors the wet bar while adding drama and elegance to the space. The white perimeter cabinets brighten up the space and add a touch of classic nostalgia to the space. The kitchen was opened up between the kitchen and dining room for ease of entertaining, cabinetry to the ceiling helped to add height and openness to the space while vaulting a section of the ceiling and adding a skylight further opened up the space and added additional natural light.
Watching this sweet family settle into their new space with a newborn solidified our passion to create spaces that work for our clients and where they can create lifetime memories.
Interiors: FD Design Co by Jaime Bassett
Studio Designer: Rachel Hibshman
Engineer: Base Engineering
Cabinet Paint Color (perimeter):
Wet Bar Paint Color: SW Iron Ore
Main Quartz:
Wet Bar Quartz:
