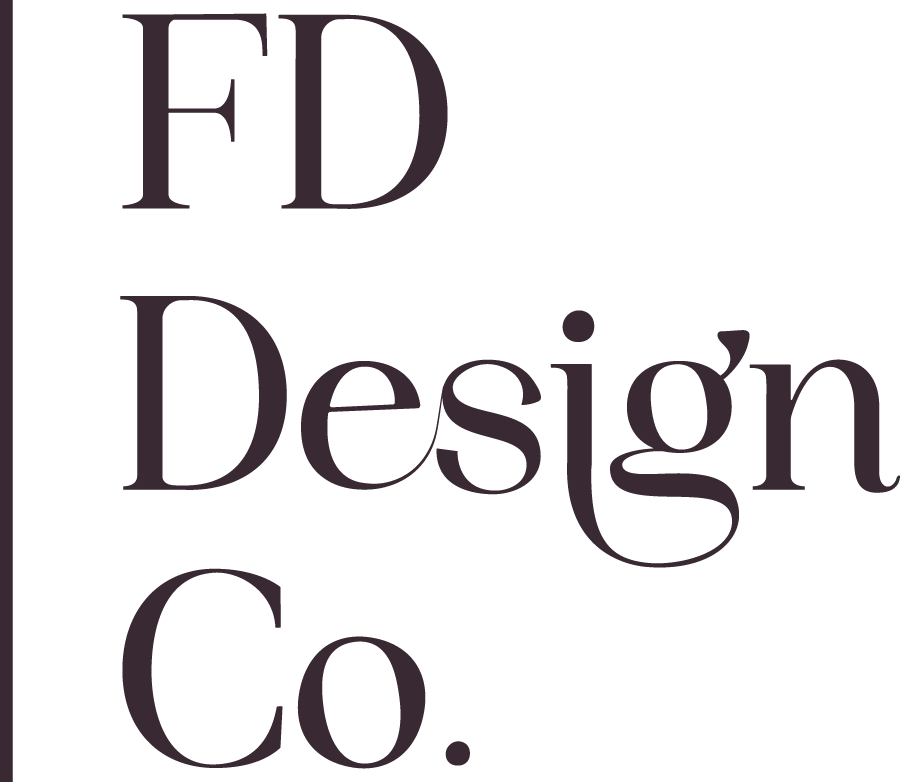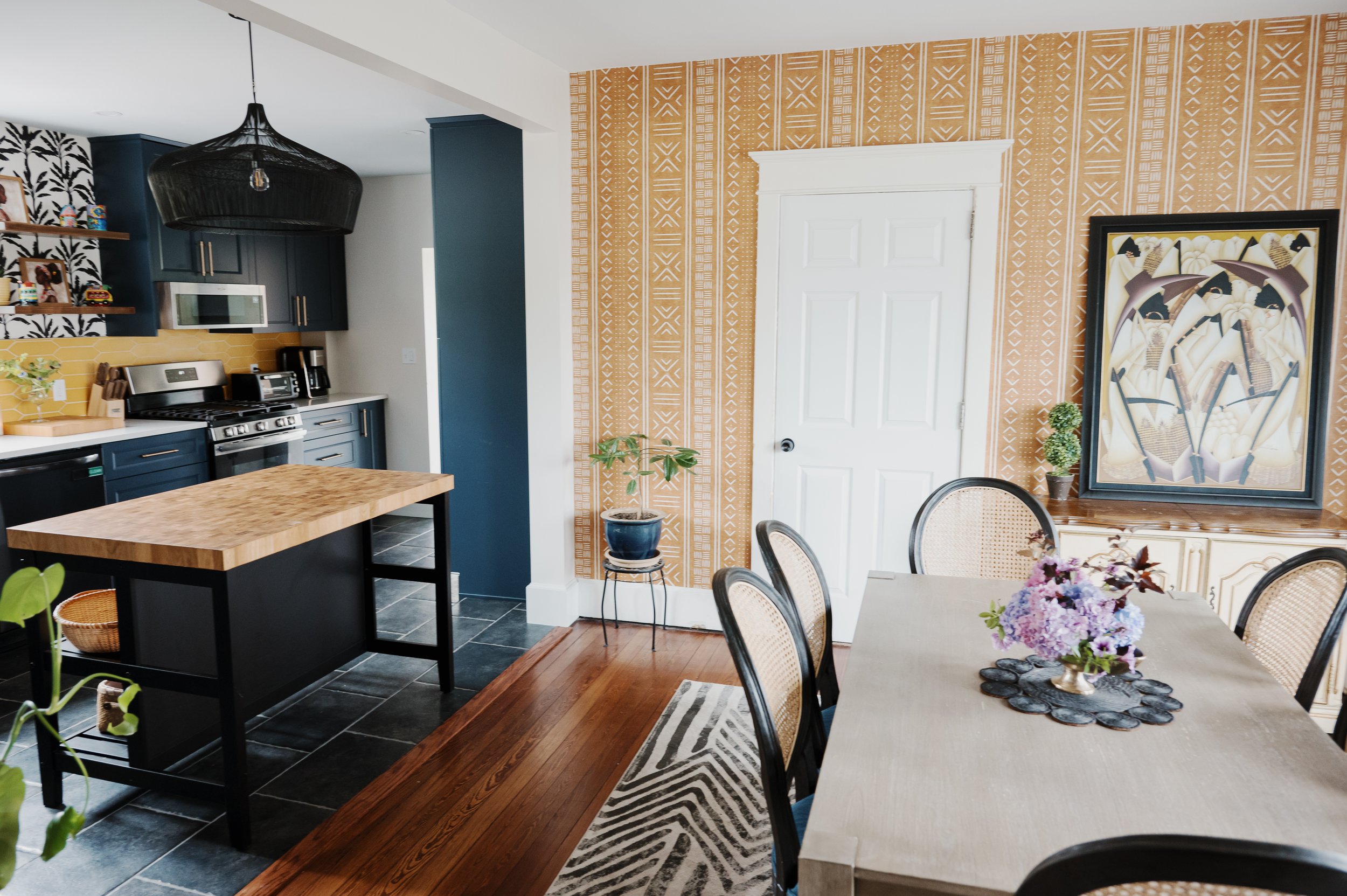Jasper
This East Side Allentown kitchen renovation encompasses the multi-generational family’s style. While some family members embrace a more maximalist style, others prefer a more traditional style. The common ground is color and texture which we were able to achieve through a variety of mediums.
A long term friendship with this client, another female Lehigh Valley business owner, helped to be able to easily nail down the style and function the space needed. The upstairs bathroom had issues years prior which landed them without a closed ceiling in their kitchen for years. The age of the home was revealed with a lack of storage space and openness to the rest of the home. By removing the pantry cabinet at the far end of the kitchen and opening up the wall to the dining room, we were able to add a large amount of cabinetry that tripled their pantry storage.
This dear family keeps a large amount of fresh produce in the kitchen at one time that they also wanted to have readily available. The small island open shelving allowed for decorative storage of these items as well as keeping them handy for grab and go snacking and meal prep.
Moody fun finishes let their personality come through. With roots in the caribbean and locally we bridged the gap of cultures with large prints and classic hardware. The dark cabinet color acts as a steady backdrop for the bright accents in the backsplash and accessories. Woven light fixture natural material texture mixed with the smooth brass fixtures mix effortlessly to create a cohesive space that is uniquely theirs.
Interiors: FD Design by Jaime Bassett
Studio Designer: Rachel Hibshman
Cabinet Paint Color:
Main Quartz:

