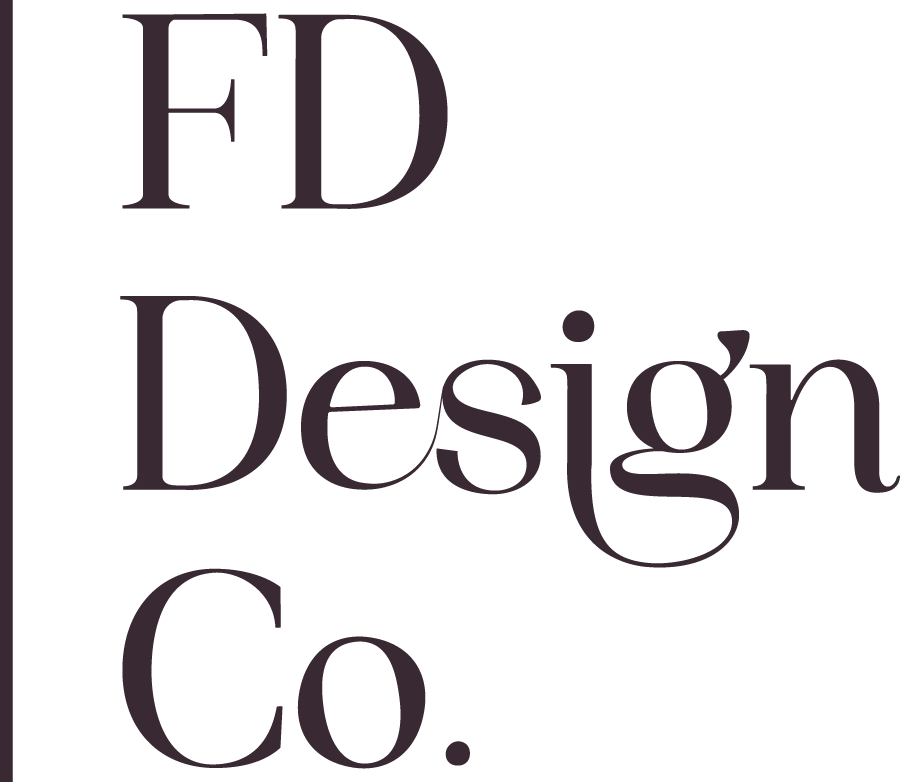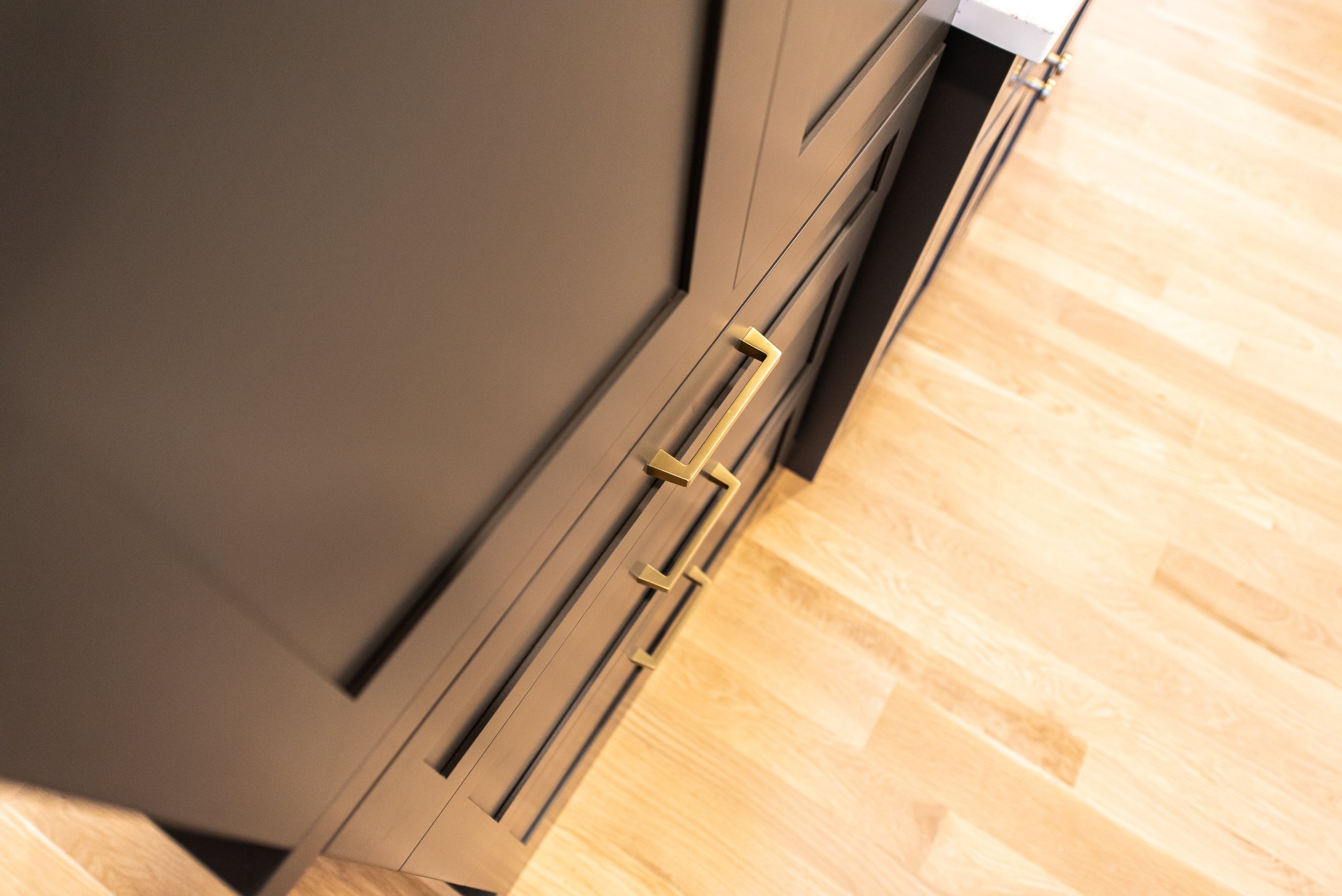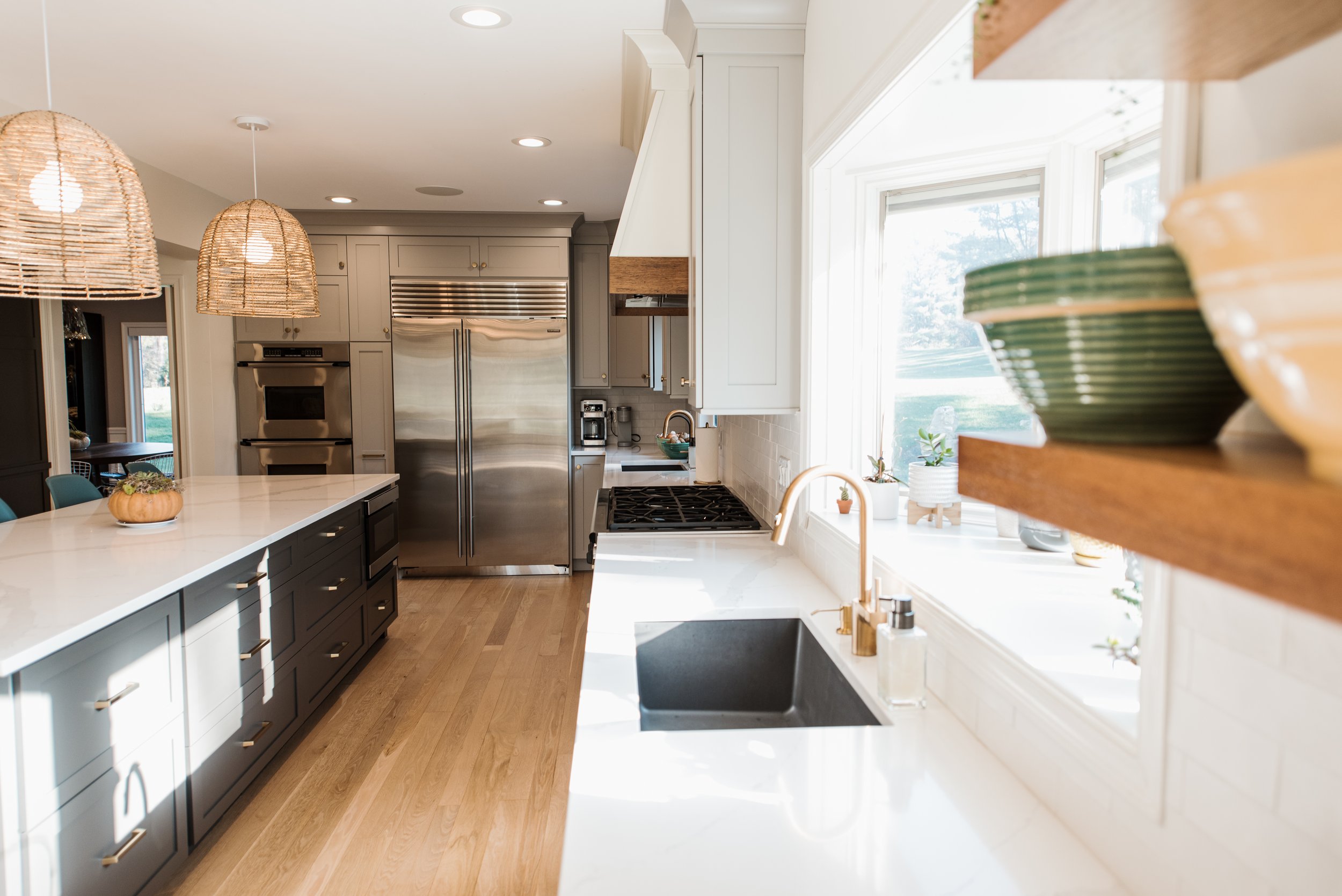The Briarwood
Open Concept
This beautifully located home in the Lehigh Parkway needed some love which the new owners were happy to give it. Looking to create a space conducive to their family’s lifestyle and love of entertaining both family and friends. This called for a more open concept creating a large functional kitchen and great room.
Quality & Custom Approach
Recognizing the quality of the appliances, they chose to keep them and work them into the new open kitchen concept. Centering the kitchen around a large 10-foot island that incorporates cooling drawers and a microwave we were able to create a great workflow within the space. A main and prep sink were incorporated to both look out over the beautiful landscape of the back yard. A custom hood anchors the otherwise straight run of cabinetry, adding depth, warmth and character to the space.
This couple loves all aspects of design and has a great sense of style within different design styles. For this home they chose in keeping with a more traditional style, different from their previous home that offered a midcentury modern vibe that integrated with the original age and style of the home. I was appreciative of their acknowledgement that the homes were different and would need different styles. That didn’t stop us from adding some very current design trends to the space as well as their own style.
More modern acrylic stools line the expansive island in a beautiful teal color that adds a little pop of color against the otherwise neutral color scheme. Their style lends a playful modern twist to the traditional backdrop of the kitchen. The woven pendant lights add texture and a relaxed feel to the kitchen. Adding these special touches that reflect the homeowner’s personality and style were important to us, afterall your home is a reflection of you, your family and should reflect that.
Project Designer: Rachel Hibshman
Cabinet Paint Color:
Island Paint Color:
Quartz:








