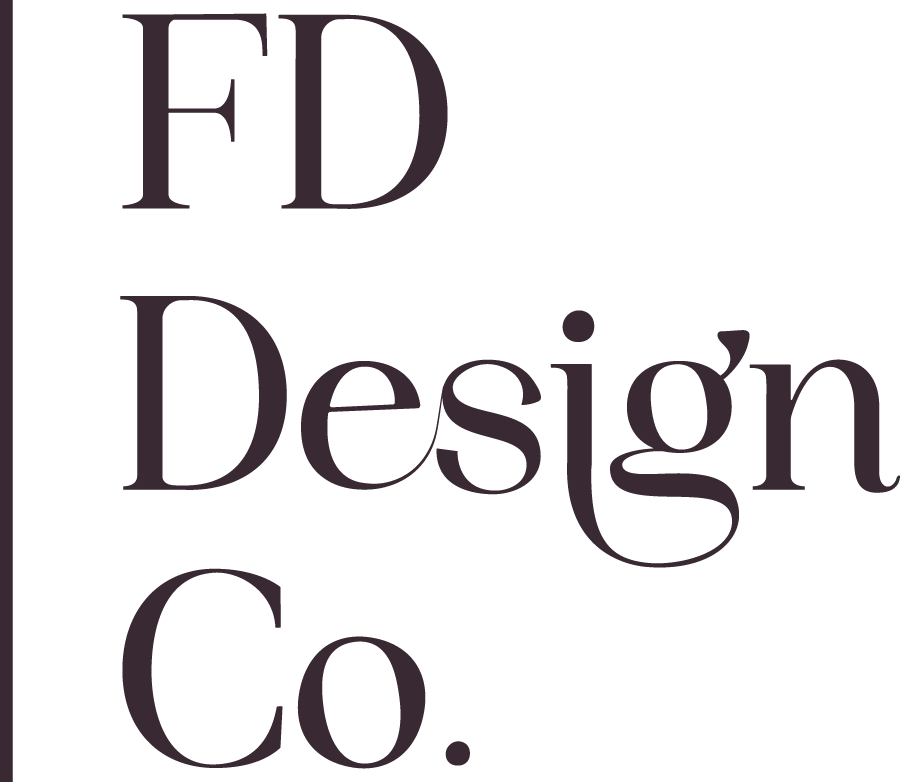The Northwood
Kitchen:
We were instantly drawn to the unique space that the Northwood offers. The various angles and ceiling heights unfolded creative ideas to bring this dated 1990s kitchen back to life. The property is settled among a wooded lot which lends to the overall aesthetic of a modern mountain house.
The custom finish on the cherry cabinets was developed as the homeowners differed in opinion on whether the cabinetry should be painted or stained. The finish is called vinyl base coat and allows for a stain like finish with a paint base. The cabinets are cherry wood allowing wood grain to show without it being too textured. It took several attempts to get the transparency of the finish correct so it didn’t look pink. The base paint color used was Urban Stone by Sherwin Williams.
By straightening the angle of the island, we were able to achieve a more functional space for guests to sit and daily meal prep. Since the ceiling height is lower over the island we kept it simple with a single linear light fixture.
Studio Designer: Rachel Hibshman
Paint Colors:
Floors: Hickory
Quartz Counters:
Tile Backsplash:
Shop the stools:
Dining Room:
With vast ceilings and large windows we were able to focus on bringing the outdoors in against the two story stone fireplace. We centered the large farmhouse style table under a two tiered chandelier, and gained height with the high back windsor chairs.
Mixing wood tones with the metal sideboard and stone fireplace allowed for a modern look with a cozy vibe. We chose a deep shade of blue to anchor the windows and allow the exterior landscape to be the focal point. Hours can be spent around this locally made table with family and friends while not worrying about the finishes with little ones.
Studio Designer: Rachel Hibshman
Paint Colors:
Floors: Hickory
Window Treatments:
Shop the room:
Living Room:
An extension off the dining room on the other side of the fireplace lays the family room. Sunken from the foyer, this large room allows for ample seating and additional floor space for kids to play and relax in front of the fire. We used a large multi-textured rug to anchor the floating furniture.
The large sectional provides ample seating and is the perfect spot for everyone to cozy up with a good book in front of the fire on a snowy day or popcorn & wine for a movie. We used a storage ottoman for blankets and lingering toys as a soft cornered coffee table with the little ones in the house. We added texture to the space with the wood and leather recliners as well as the metal side table.
It was important to us to make this feel like a family room so we asked the homeowners for their favorite family photos. We enlarged them and made a gallery wall with the same size frames and mats. We kept the same warm tones in the room by printing the photos in sepia instead of color or black and white.
Studio Designer: Rachel Hibshman
Paint Colors:
Floors: Hickory
Window Treatments:
Shop the room:



